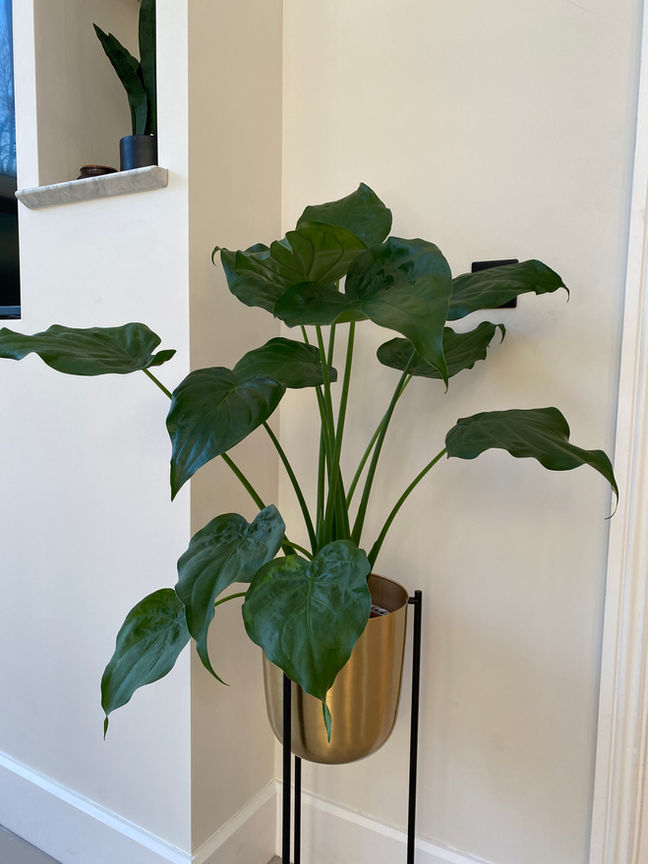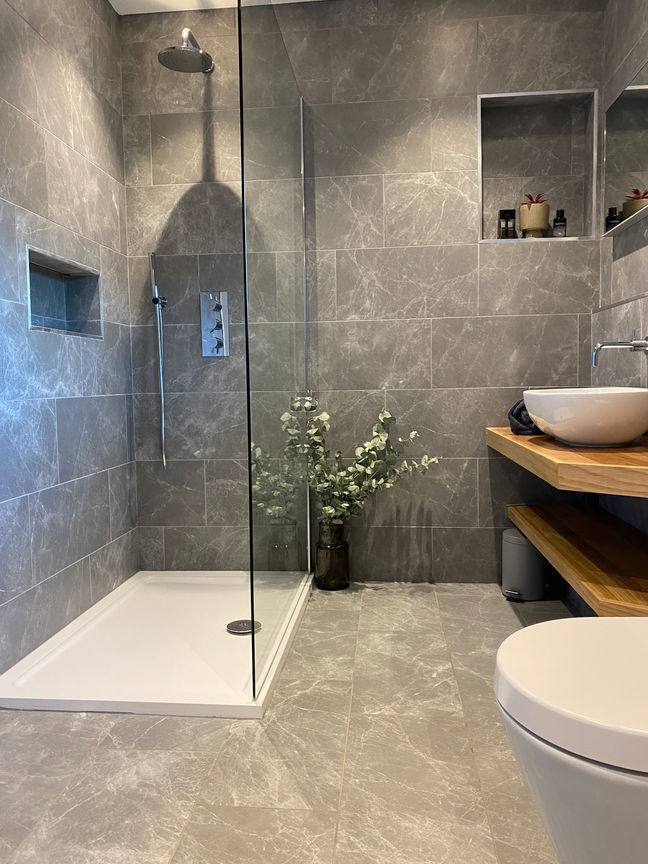top of page

Woodside Way
A huge renovation project on a dated pebble dash bungalow, transforming it into a light bright contemporary home for a retired couple with a big family who love a party!
We completed the drawings and managed the planning application to significantly increase the footprint of the property to gain large open rooms within the home. Double height glass apexes were included on the front and rear along with a new roof, windows, render and landscaping.
We completed the full specification and detailed drawing packages for the bathrooms and kitchen and specified all new furniture, artwork, lighting, planting rugs and dressings throughout.
Completed December 2021
bottom of page












